Last week, Nathan pulled up the carpeting on the main floor and removed the old kitchen cabinets. These will be reused in my new studio which is phase 3.
We went to Home Depot to pick out a style of cabinet plus a stain color. We also selected a formica counter top, nickel pulls and knobs, a floor tile and back splash tile. I bought samples of each so we can give them to Nathan as guidance; he is having a local (to the house in Texas) cabinet maker build the cabinets and use a similar stain color. Nathan is also suggesting a granite counter top and other flooring tile.
The final decisions will be made next week when we take a trip out to the house, yet again, to see all these options in person.
I have, based upon Nathan's measurements, selected the appliances: Range, Dishwasher, Range Hood, Refrigerator, and the Washer and Dryer, Sink and Faucet. All of this will be bought once the cabinets are ready to install and will be delivered to the house for Nathan and his team to install.
What else are we doing besides the kitchen? Widening the stairs to the second floor; adding/relocating the laundry room; relocating the pantry; installing new upstairs and downstairs air handlers; finishing the master bathroom as this was not done as part of the purchase; removing a false wall and making the living room bigger; add tile to the fireplace and add a hearth to it, as this was not done too; and lots of little repairs to the walls.
Once the main house is done, then there are repairs to be done to the outside, the car port widened for too cars, and a nice paint job. This will be phase 2.
Phase 3 will be my studio.
I was going to take the 1200 sq. foot free standing workshop at the back of the property. We were going to add a 3/4 bathroom and a small water heater to have hot and cold water for a big sink for cleaning of metals, patina, etc. EXCEPT we now found out that the septic tank is UP HILL from the workshop plush we might have to drill through some rock to get to it. Thus the decision has been made for me to take the 800 square foot bonus room in the house. This is on the main floor and it right across the hall from the downstairs bathroom; it will be next to the laundry room too which will mean it won't be too expensive to run water pipe to the sink and to drain it into the septic. This will actually be much less money to do. We need to seal the floors to reduce moisture; add a split system; install the cabinets; lights; tables, chairs and other workbenches.
Erich - a.ka. "the shop elf" will get the workshop for his weight room and electronics hobby stuff and as general storage since we don't have a garage either.
Enjoy the some of the before and after demo and a few other odd pictures!
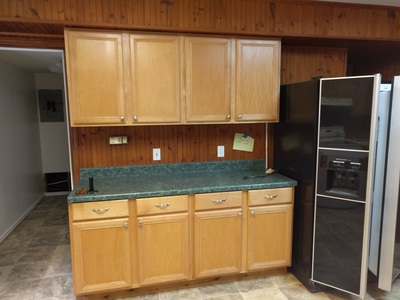
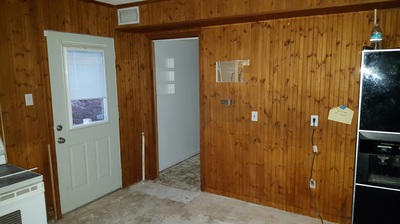
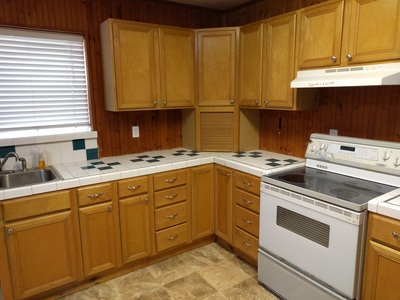
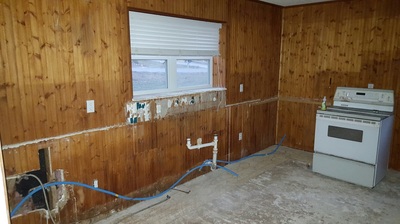
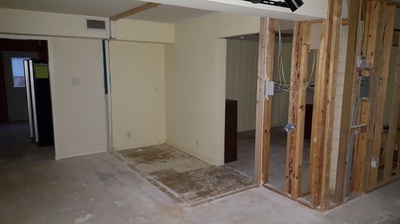
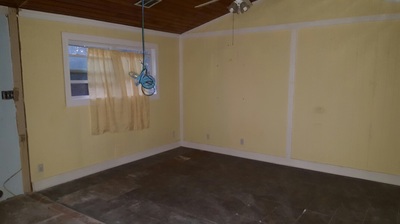
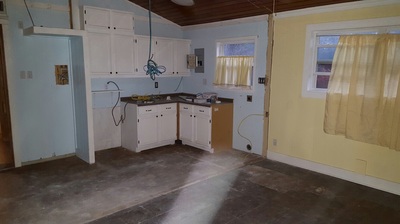
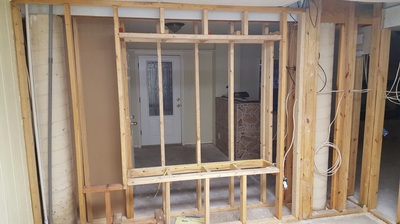
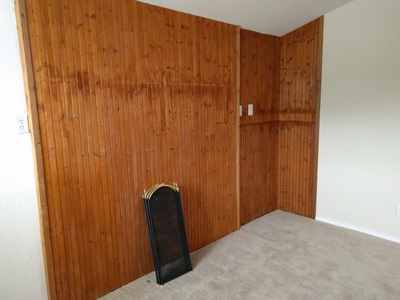
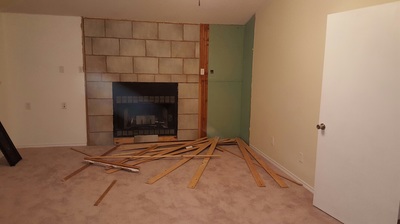
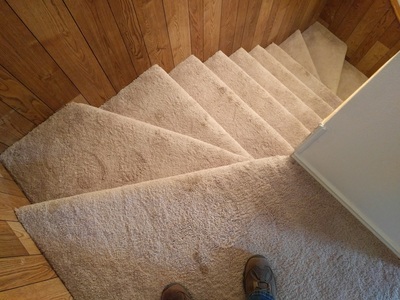
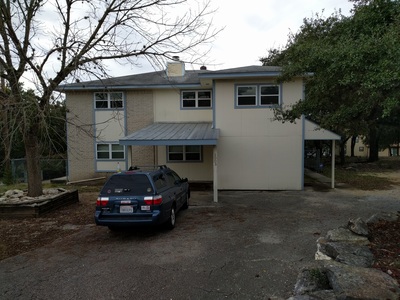






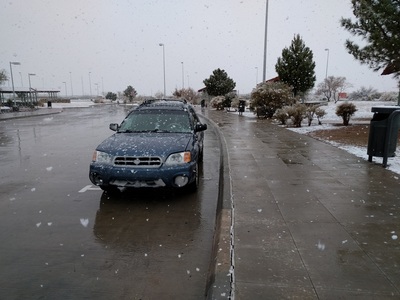
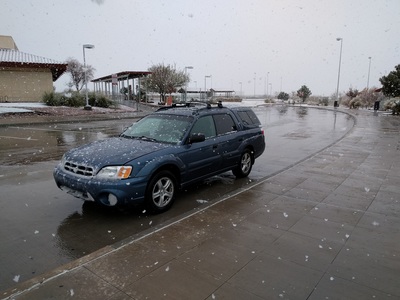

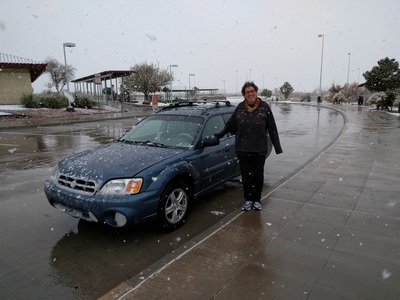





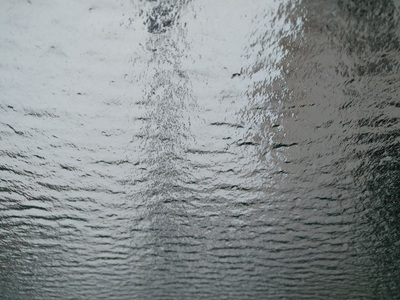
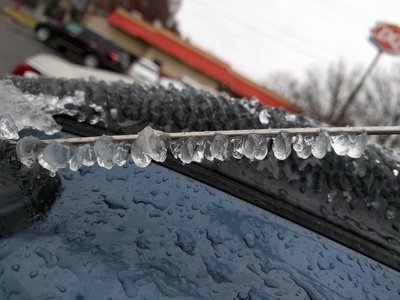
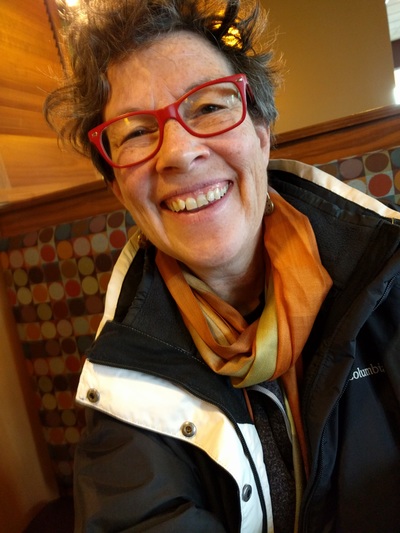
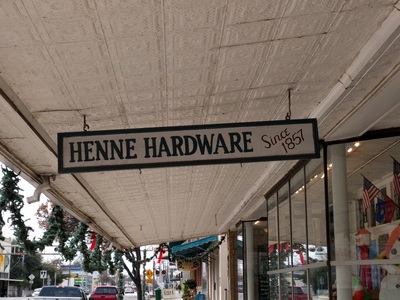
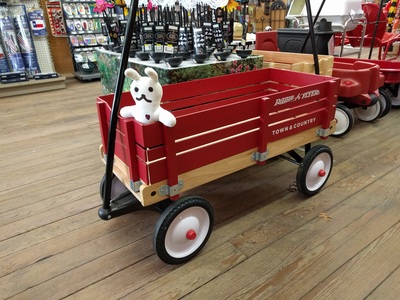

 RSS Feed
RSS Feed